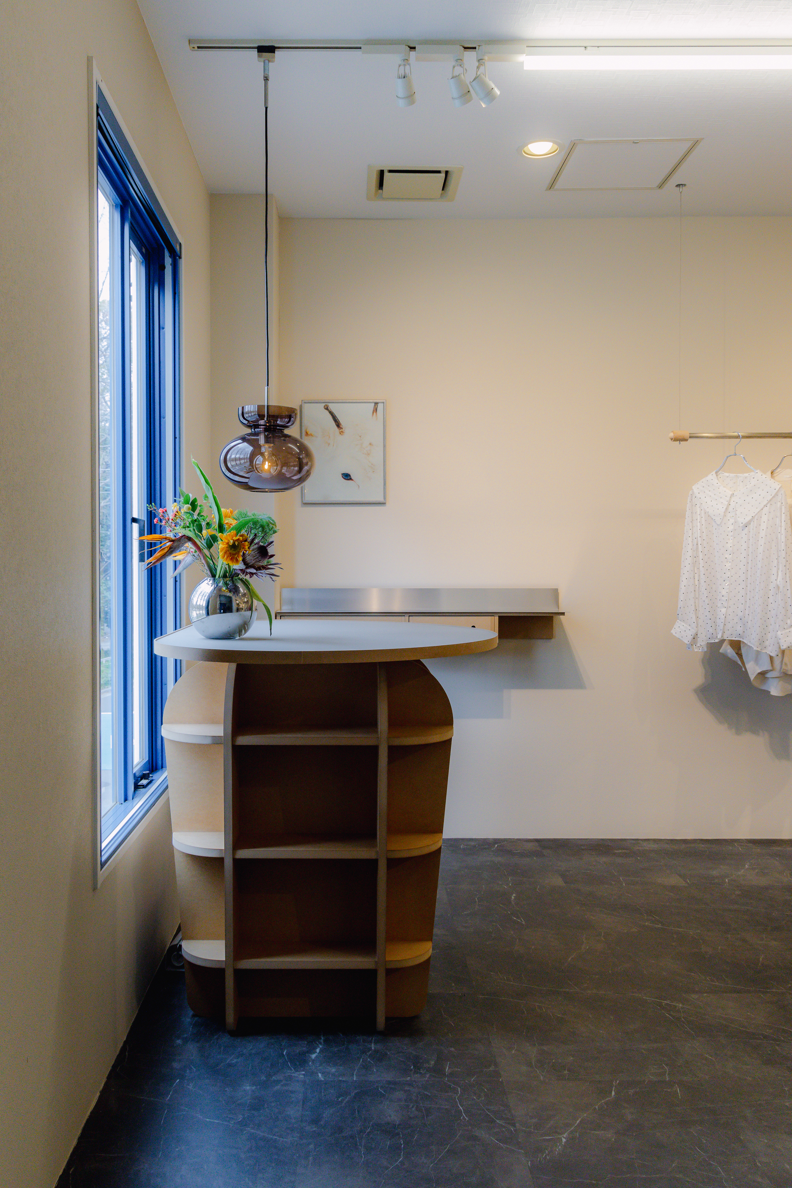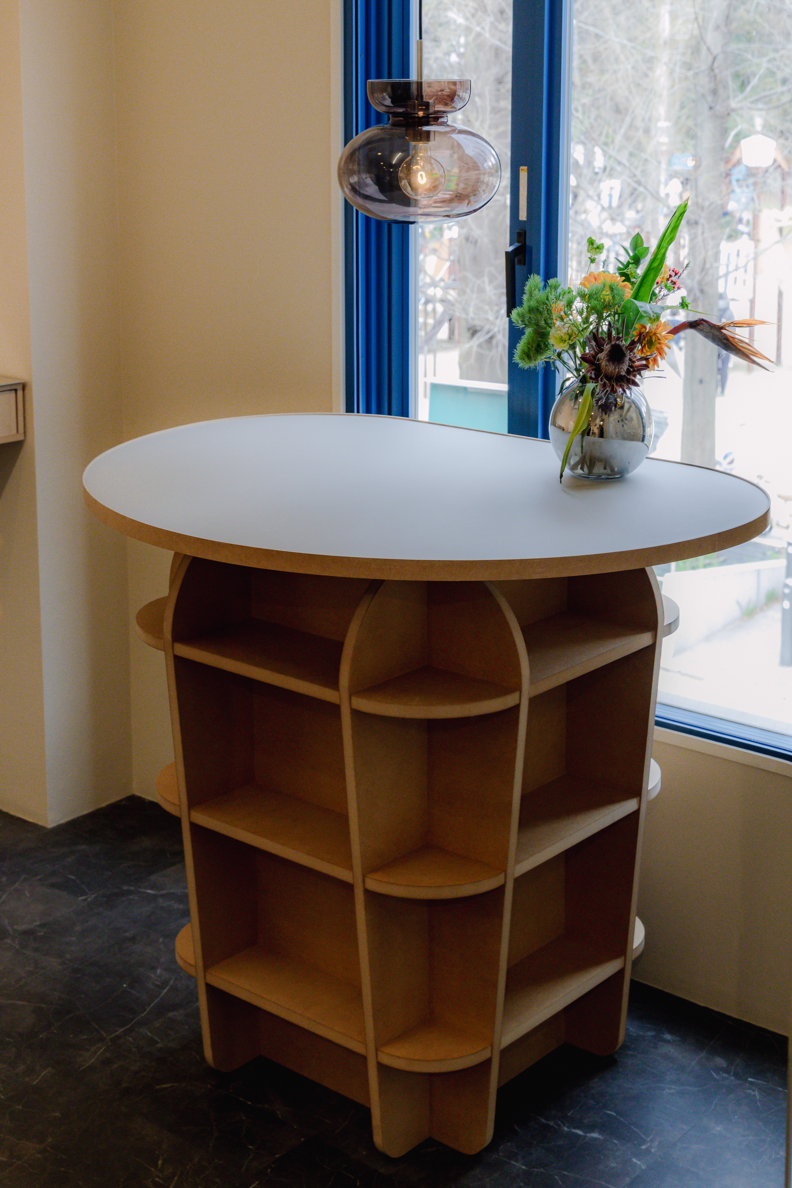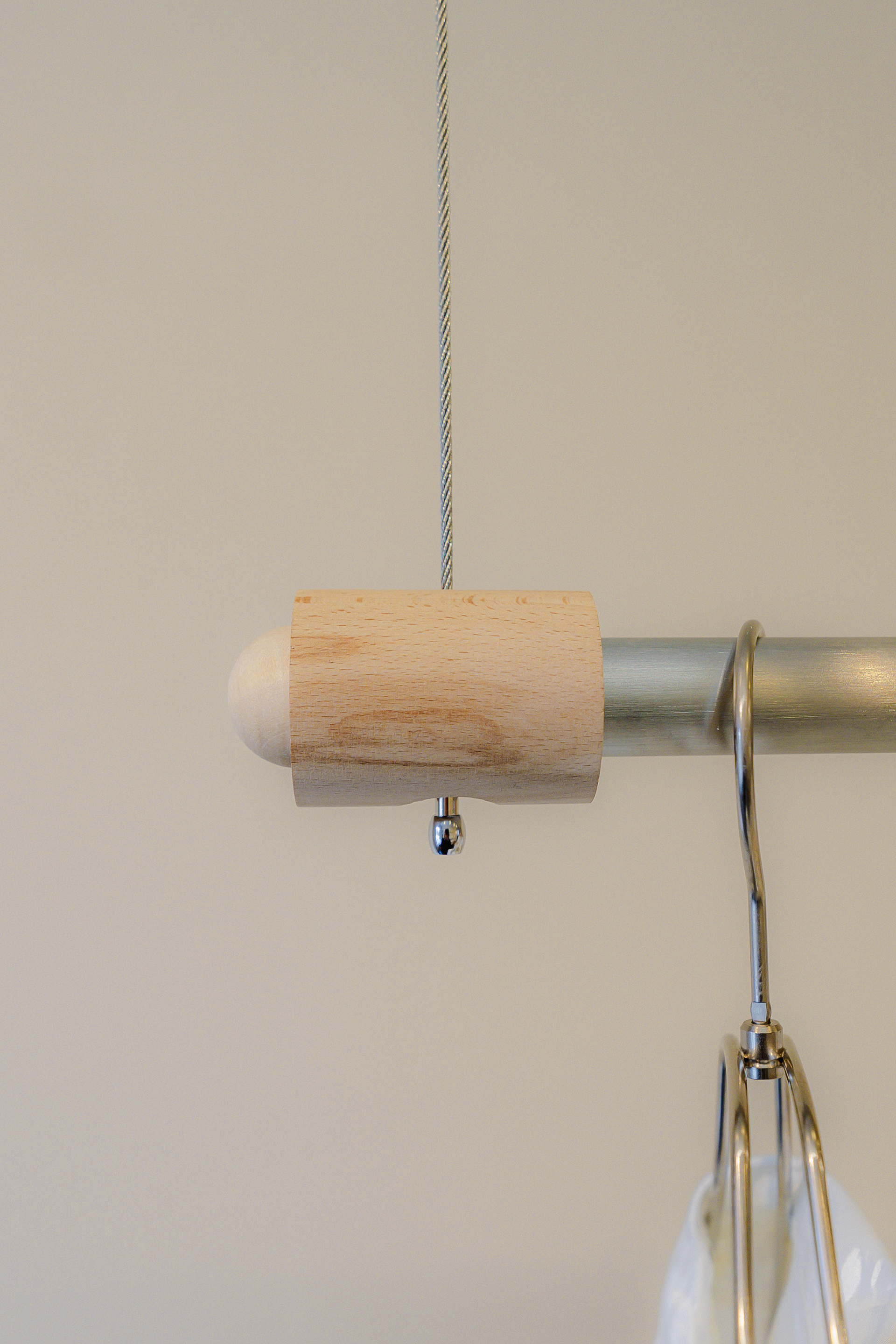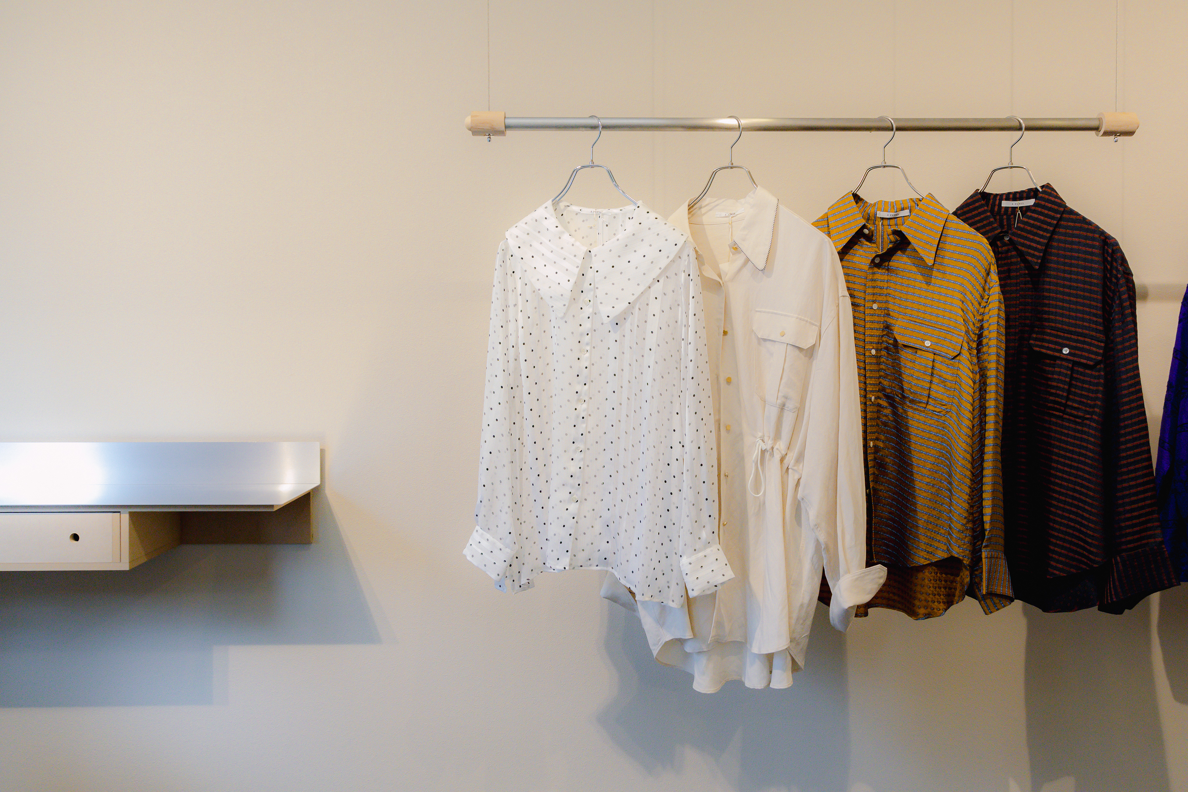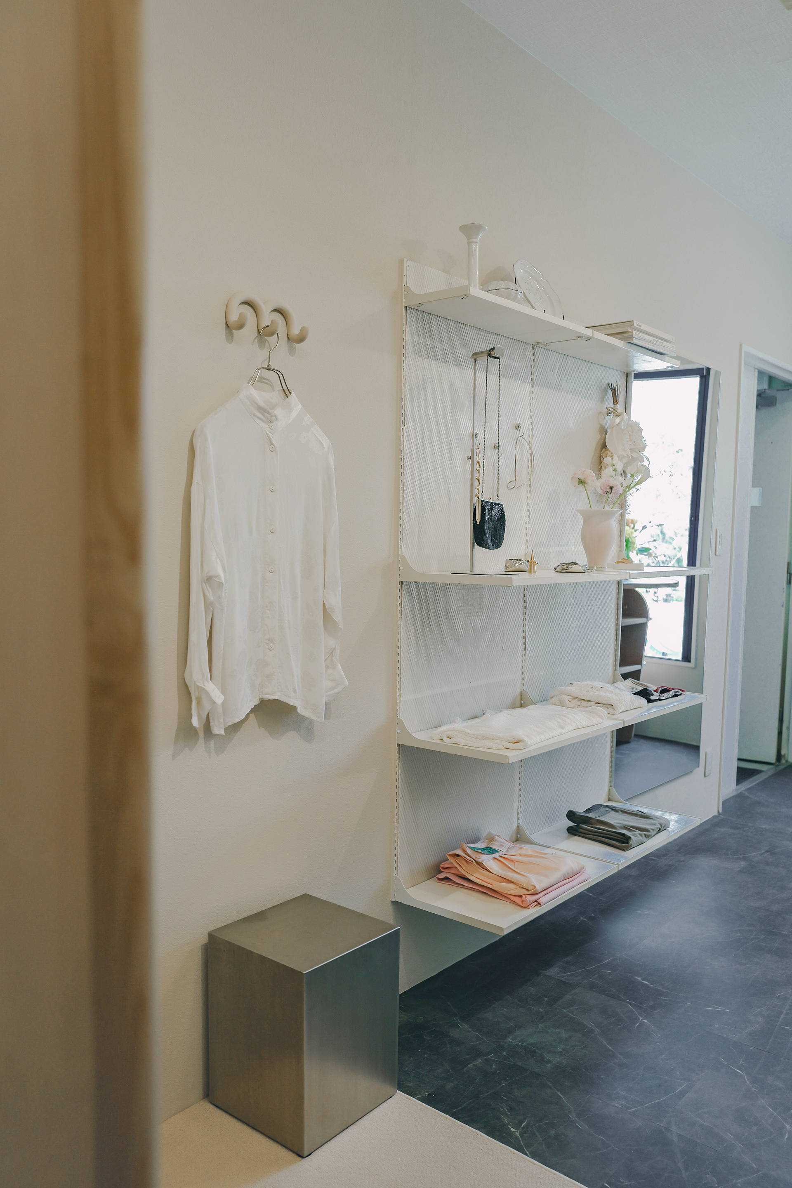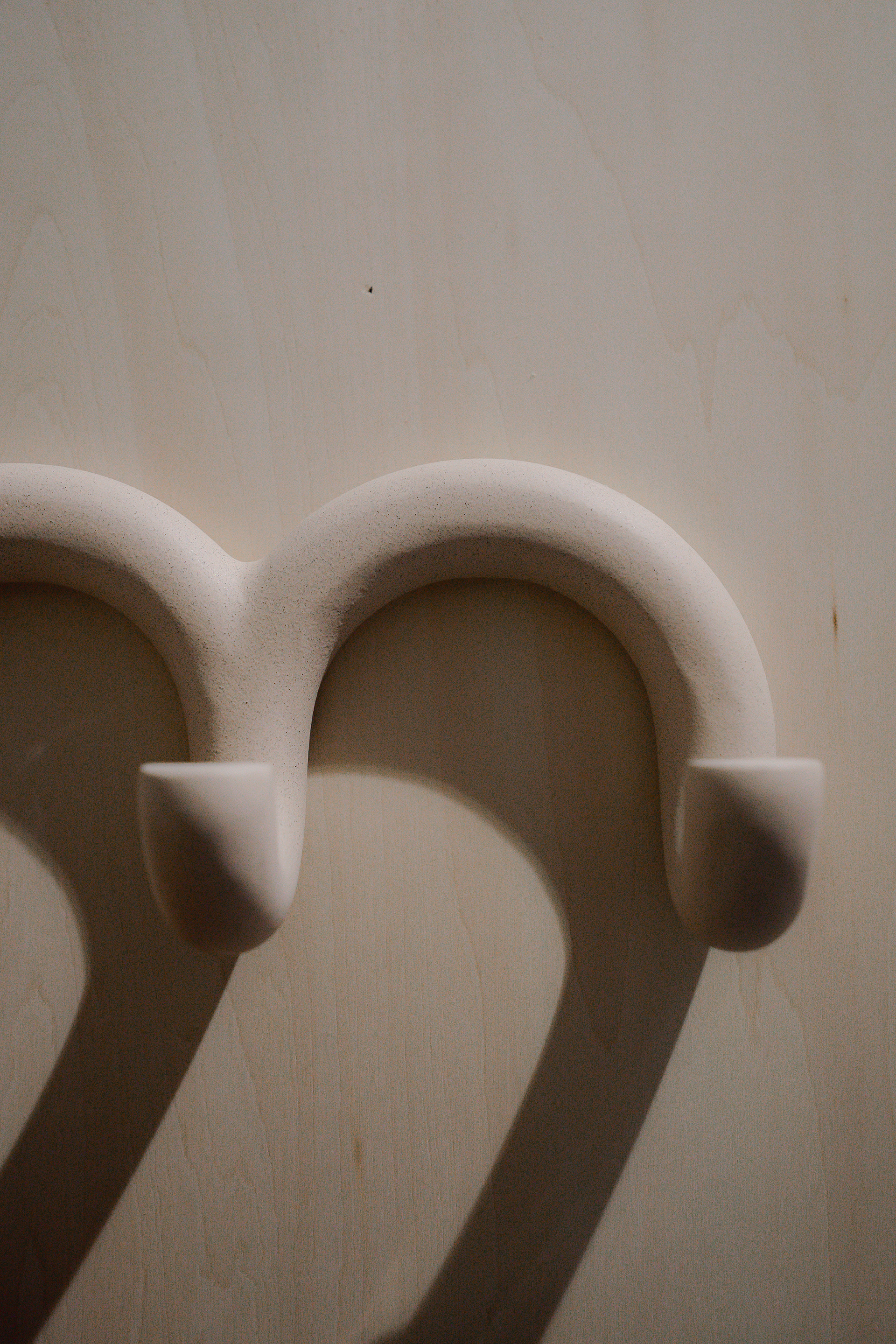__
Text
Text
We designed “shimmer,” a vintage and select store focusing on women's clothing, on the second floor of a building facing Utsubo Park.
We proposed a space that gently relaxes the hearts of visitors while capturing the nature and light of the park and the gentle presence of people.The distinctive cash register counter with a soft arc creates a gentle rhythm in the space, and conversations with the shopkeeper naturally unwind.Standing at the counter, visitors can see greenery reflected through the counter, creating a landscape where the interior and the park are one and the same.
Branches and leaves from the park, lights made of resin sealed with scraps from the workshop, and fixtures made of layers of Japanese paper and steel,The work is created through a combination of natural materials, ready-made products, and handmade craftsmanship.
We proposed a space that gently relaxes the hearts of visitors while capturing the nature and light of the park and the gentle presence of people.The distinctive cash register counter with a soft arc creates a gentle rhythm in the space, and conversations with the shopkeeper naturally unwind.Standing at the counter, visitors can see greenery reflected through the counter, creating a landscape where the interior and the park are one and the same.
Branches and leaves from the park, lights made of resin sealed with scraps from the workshop, and fixtures made of layers of Japanese paper and steel,The work is created through a combination of natural materials, ready-made products, and handmade craftsmanship.
靱公園に面したビル2階に設計させていただいた、
レディース中心のヴィンテージ×セレクトショップ「shimmer」。
公園の自然と光、そして人々の穏やかな気配を取り込みながら、訪れる人の心をやさしく解きほぐす空間を提案した。
柔らかな弧を描いた特徴的なレジカウンターが空間に緩やかなリズムを生み、
店主との会話が自然とほどけていく。
姿見に立つと、カウンター越しに緑が映り込み、室内と公園が一続きになる風景をつくり出した。
公園の枝や葉、工房の端材を樹脂に封じた照明、和紙とスチールを重ねた什器など、
自然素材・既製品・手仕事を掛け合わせながら、創り上げている。
レディース中心のヴィンテージ×セレクトショップ「shimmer」。
公園の自然と光、そして人々の穏やかな気配を取り込みながら、訪れる人の心をやさしく解きほぐす空間を提案した。
柔らかな弧を描いた特徴的なレジカウンターが空間に緩やかなリズムを生み、
店主との会話が自然とほどけていく。
姿見に立つと、カウンター越しに緑が映り込み、室内と公園が一続きになる風景をつくり出した。
公園の枝や葉、工房の端材を樹脂に封じた照明、和紙とスチールを重ねた什器など、
自然素材・既製品・手仕事を掛け合わせながら、創り上げている。
__
Material
Material
__
Plan
Plan
__
Photo
Photo

